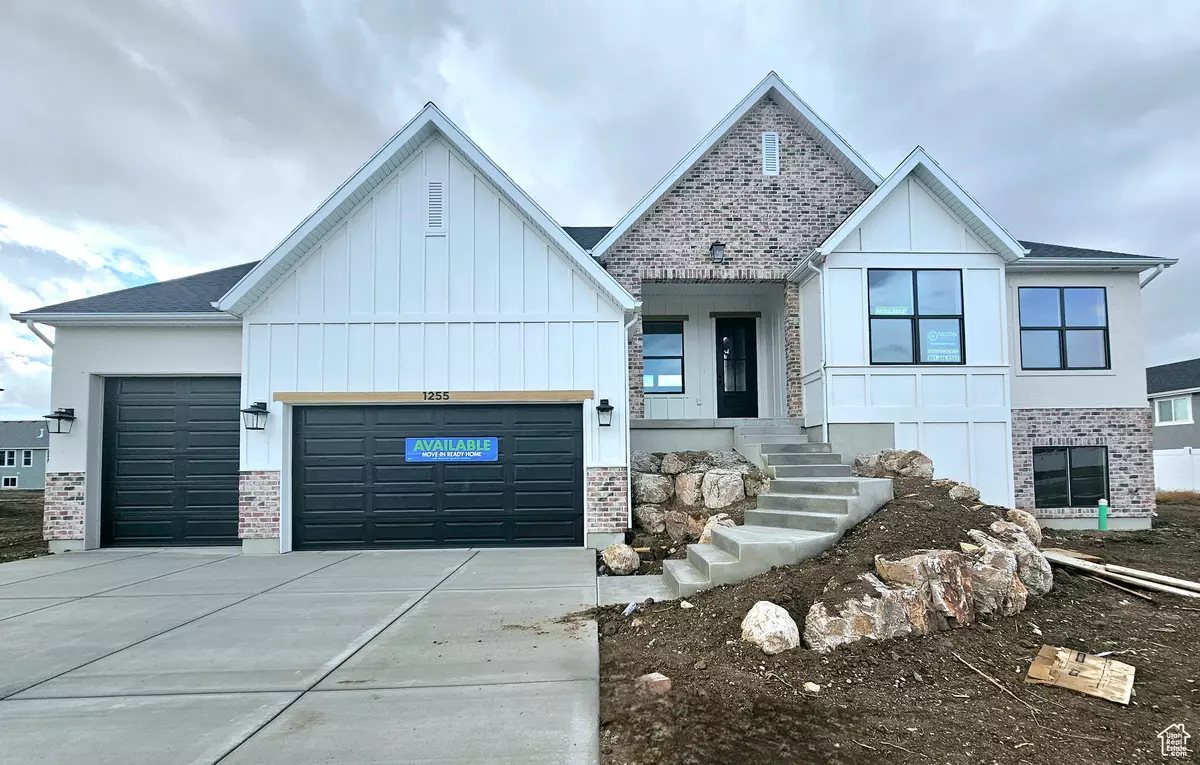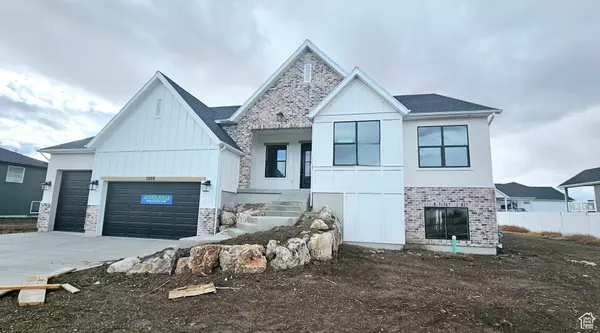
1255 N 4950 W #65 Plain City, UT 84404
3 Beds
2 Baths
3,923 SqFt
UPDATED:
11/18/2024 08:46 PM
Key Details
Property Type Single Family Home
Sub Type Single Family Residence
Listing Status Active
Purchase Type For Sale
Square Footage 3,923 sqft
Price per Sqft $184
Subdivision River Crossing
MLS Listing ID 2051024
Style Rambler/Ranch
Bedrooms 3
Full Baths 2
Construction Status Und. Const.
HOA Y/N No
Abv Grd Liv Area 1,913
Year Built 2024
Annual Tax Amount $1
Lot Size 0.390 Acres
Acres 0.39
Lot Dimensions 0.0x0.0x0.0
Property Description
Location
State UT
County Weber
Area Ogdn; Farrw; Hrsvl; Pln Cty.
Zoning Single-Family
Rooms
Basement Daylight
Primary Bedroom Level Floor: 1st
Master Bedroom Floor: 1st
Main Level Bedrooms 3
Interior
Interior Features Bath: Master, Bath: Sep. Tub/Shower, Closet: Walk-In, Disposal, Gas Log, Great Room, Oven: Gas, Range: Gas
Heating Forced Air
Cooling Central Air
Flooring Carpet
Fireplaces Number 1
Fireplaces Type Fireplace Equipment
Inclusions Ceiling Fan, Fireplace Equipment, Microwave, Range, Range Hood
Equipment Fireplace Equipment
Fireplace Yes
Appliance Ceiling Fan, Microwave, Range Hood
Exterior
Exterior Feature Basement Entrance, Deck; Covered, Double Pane Windows, Porch: Open
Garage Spaces 4.0
Utilities Available Gas: Not Connected, Electricity Connected, Sewer Connected, Water Connected
View Y/N No
Roof Type Asphalt
Present Use Single Family
Porch Porch: Open
Total Parking Spaces 4
Private Pool false
Building
Story 2
Sewer Sewer: Connected
Water Culinary, Secondary
Finished Basement 5
Structure Type Brick,Stucco,Cement Siding
New Construction Yes
Construction Status Und. Const.
Schools
Elementary Schools West Weber
High Schools Fremont
School District Weber
Others
Senior Community No
Tax ID 15-834-0017
Acceptable Financing Cash, Conventional, FHA, VA Loan
Listing Terms Cash, Conventional, FHA, VA Loan






